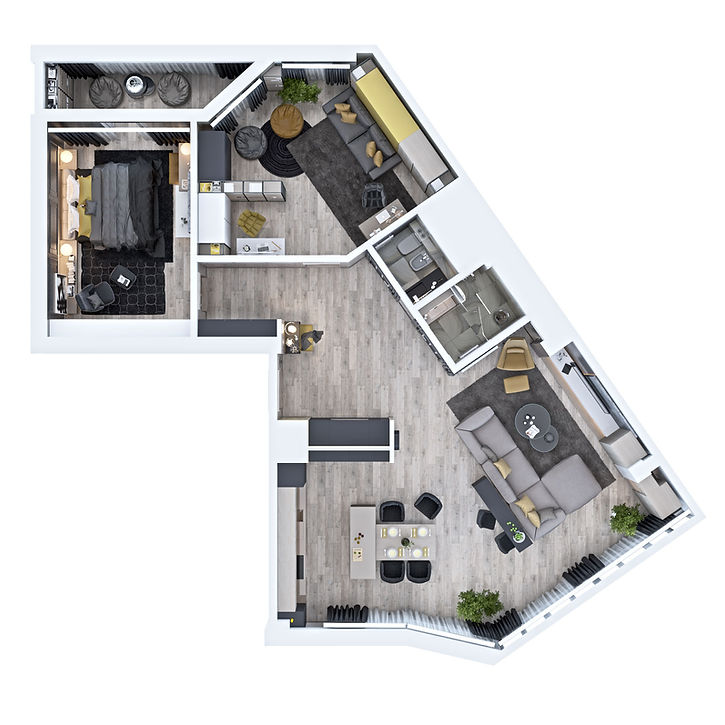
PEACE OF MIND
APARTMENT
PEACE OF MIND
2016
TYPE
APARTMENT
LOCATION
CHISINAU
ARIA
120 M
2
CLIENT
A family with two kids.
TASK
To create an elegant, modern interior, with a large open-space. To provide clients the opportunity to watch TV or to socialize while cooking.

ENTRANCE
The apartment greets its owners and guests with an elegant and welcoming atmosphere. The hall’s comfortable look is determined by the fact that there are used the same finishings as in the rest of apartment. The decorative lighing, moldings and art also give this space a warm vibe.




LIVING ROOM
The living area is an open space that includes living room, kitchen and dining room, and even the hallway contributes to the visual enlargement of the room. Though, this wide open-space is zoned functionally by the furniture elements: so, the bar counter delimits the living room from the kitchen zone. However, stylistically we have an unified area. The natural and neutral color scheme is refreshed by the strategically placed mustard accents.




KITCHEN
To fit harmoniously the joint space, the kitchen has been designed in a minimalist style, using straight lines and clean shapes. We have used built-in handles to keep this laconic appearance. The vertical graphite cabinetry conceals a built-in fridge and some storage space. The kitchen island provides additional storage, work space, and the ability to socialize while cooking.




BEDROOM
The calm color range, decorative moldings, textiles and decorative elements create a relaxing and elegant ambience in this bedroom. The monochrome graphic painting adds an artistic value to this space. We’ve mooved the entrance door to enable placing a big closet along the wall, which basically is visually unnoticeable.






KIDS ROOM
Also a point of interest in this project is the children’s room. It transforms depending on the space requirements for a certain activity. So, due to the murphy beds we’ve used, it can be a rest zone, a study place or an interactive playground.






MURPHY BEDS


BATHROOM
As a finishing material we’ve used large tiles of porcelain with a natural stone texture. The coloristic contrast is diluted by the decorative lighting. The mirrors visually enlarge the space and together with the light create an interesting optical game.






To realize client’s requirement of an open space we had to demolish some interior walls between living-room, hall and kitchen. Also we’ve extended the living room area to loggia. So we’ve got a large, functionally divided open-space. At the same time we’ve kept it stylistically united. For this purpose we’ve used the same flooring for all the zones: kitchen, living room and hall. Aditionally we’ve used the same wood texture for all the zones, and some common colors to unify the space. To give this interior an elegant touch we’ve applied moldings on several walls. To make it more dramatic we’ve created contrast of graphite, white and mustard. This interior perfectly fits art, which also, contours it’s artistic character.
So, the new layout together with the stylistic design transformed an ordinary apartment into an exclusive, aesthetic place. The wide day zone is multifunctional and logically-structured. The artistic vibe of the apartment is supposed to inspire it’s owners and their guests.

-
SEND A REQUEST FOR A PROJECT
-




