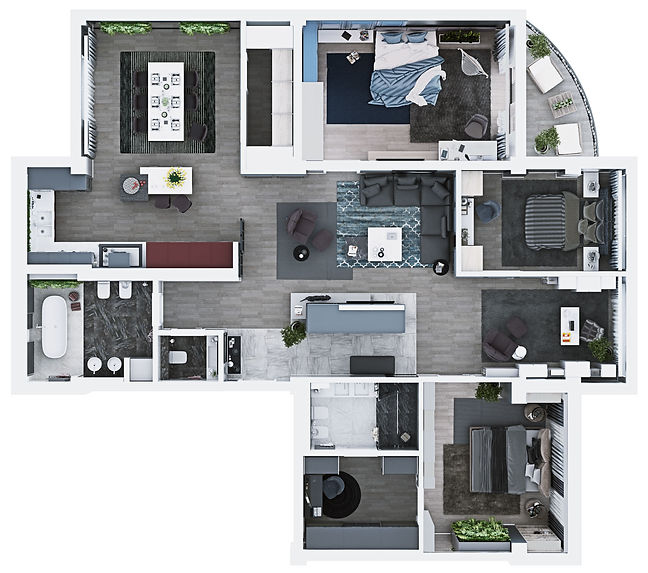2016
APARTMENT
BLACK OAK
TYPE
APARTMENT
LOCATION
CHISINAU
ARIA
178 M
2
CLIENT
A young, demanding and ambitious couple, to whom style and high quality are not just empty words, but are an initial point in creating the concept.
TASK
We had a goal to create a sophisticate space with multiple zones, as the client’s requirements were complex. We had to elaborate a planning solution introducing some additional rooms and zones, such as: one more bedroom, library, wardrobe, storage, and the most daedal – one more bathroom.

ENTRANCE
In the initial layout there was an 25sq m hall, which we’ve reduced to 10sq m – quite enough for a comfortable hall. The key element in this arrangement is the wardrobe, which is a visual barrier between the front door and the living room. It is made of the same wooden panels, which are found on the walls in other zones, so, this wardrobe is perceived as a constructive element. Monochrome an contrasting color range impresses with elegance and dramatism.





LIVING ROOM
Though the living room is a kind of “meeting point” it is comfortable and elegant. The wooden panels on the walls and furniture bring a classy touch to the apartment. To unify the space visually we’ve used the same panels in the kitchen and dining area. Their graphite and Bordeaux color make the interior dramatic, while the green walls makes it more calm and natural.




LIBRARY
We can’t not mention that the clients have requested a special area for a library, which would fit more than 4m3 of books. So we’ve allocated a retired corner in the open-space, between two bedrooms.




KITCHEN + DININGROOM
This kitchen is a real gastronomic studio as it is equipped with advanced kitchen appliances. As the clients are young and communicative they requested a transformable open-space, ready to host crowded parties. So, we’ve made a movable kitchen island to serve as a bar in the living room and to make more space in the dining area. By the other hand, to avoid strong kitchen smells we’ve installed a transparent sliding door. Classic solid wood facades gracefully interact with decorative panels on the walls. The solution bold color, unusual for such classical forms is meant to impress. The bold coloristic solution, unusual for such classical forms is meant to impress. The green wall, alternated with strips of mirrors creates an optical game, giving this area freshness and space.
The elegant dining room with its comfortable chairs is an alternative to the living room. Surely, the family will spend here not only their meals time.








MASTER BEDROOM
The master bedroom was completed with a wardrobe and a private bathroom. Natural and calm color scheme is supposed to help relaxing physically and mentally. Though, it is refreshed by the vertical garden, which also cleans the air.




WARDROBE
In the master bedroom we’ve designed a private wardrobe, as the clients requested. This allowed us to emphasize the aesthetics of the bedroom, as all the functional zones were moved into the wardrobe. So, it also fits the boudoir zone, equipped with a make-up mirror and proper lighting. The mirrored wall visually doubles the space of the wardrobe.



MASTER BATHROOM
The bathroom provides a natural and calm vibe. Glossy stone texture of the porcelain reflects the light, multiplying it. The spacious shower cabin is separated coloristic from the rest of the room, and it is outlined by a rectangle of light mounted in the ceiling.



KIDS ROOM
Although now the family consists of only two members, it has been allocated a large space for kids, which will appear in the future. So, we’ve designed an elegant and daring style room, as the rest of the apartment, but with less dramatic contrasts. The inscription on the closet facades together with the hammock chair give the room an innocent and playful touch.






GUEST ROOM
Socially active lifestyle determined the clients to build an extra bedroom for their guests. We’ve designed a welcoming and elegant space, with all the necessary elements that will provide comfort: a large bed, closets, and a boudoir zone. Stylistically this bedroom reflects the apartment’s character, being exquisite and artistic.




BATHROOM
Given the fact that primary will be used the private bathroom, the common one has been designed as a relaxation area, of a high aesthetic value. Although it fits a washing machine, this fact doesn’t spoil the bathroom’s clean look. The unusual idea to place a green wall in the bathroom transforms this place into a stylish oasis. Exquisite and minimalist bath tube and sinks give the room purity. The hanging lamps next to the bath tube are perceived as jewels that makes this room even more charming.




WC
The large mirror and the glossy tiles enlarge the space and multiplies the light. The decorative lighting makes the mirror and the sink float in the air. Noble textures of natural stone give the room elegance and refinement.



It was rather a complicated project, as we have totally changed the initial layout, leaving only one room untouched.
We’ve kept as much space united as it was possible. So, we’ve separated only the bedrooms, storage rooms and bathrooms. The rest of the apartment is a common, easy-to-go-through space.
This challenging project is definitely one of our favorites, because of it’s complexity. We’ve created an elegant, luxurious ambience, meant to impress. Though, when it’s discovered, this interior appears functional and extremely comfortable.


-
SEND A REQUEST FOR A PROJECT
-





